History
Location
The Wye Valley is a designated Area of Natural Beauty, being one of the most beautiful and unspoilt parts of England. St. Mary's Church commands perhaps one of the finest views in the shire
across the River Wye from its position on top of a small cliff of
exposed old red sandstone.
 Figure 1: South-east view from the Church
Figure 1: South-east view from the Church
The parish of Foy occupies almost 1000 hectares and is
bissected by the River Wye forming East/English/Hole-in-the-Wall Foy and
West/Welsh/Brickend Foy. An interactive map showing the parish boundary is given below:
The Church, approached by a 'no through' country lane,
stands in West Foy on a peninsula of land formed by the River as it meanders
between Hereford and Ross-on-Wye.
Ample parking is available for visitors, with a large car park being situated adjacent to the Church.
A level gravelled pathway leads in and circuits the building. In the
eastern corner of the Churchyard is an ancient yew tree beneath which is a bench seat. This is an
ideal spot to rest and enjoy the traditional English views over the river and
suspension bridge to the farmland of Hill of Eaton opposite, and upstream, the
wooded slopes of the Perrystone estate.
Steps lead down in front of the bench to
a gate giving access to the public footpath that diagonally traverses the meadow
to another gate and beyond along the riverbank to the suspension foot-bridge. The bridge
was originally constructed in Victorian times at a cost of
£800 but was unfortunately demolished in the flood of 1918. It was later rebuilt in iron on stone piers
in 1920 at a cost of £2,000.
The Church
Like most of the other Archenfield Churches, Foy does not appear in the Domesday Book. However, at this time the Church was in the Welsh Cantref of Ergyng, and as such was identified in the Book of Llandaff being referred to by its Cymric name - "Lann Tiuoi".
The true origins of the Church here could well extend back into the Dark Ages. Although this is difficult to prove, good indicators include the Church's dedication to a Celtic saint, St. Tvyoi or Ffwy (Wales has been cited as a centre of religious fervour in the Dark Ages), and in particular its location adjacent to water. Furthermore, etymology of the Welsh "lann" or "llan" has ecclesiastical connotations.
As the Normans refused to recognise Celtic saints, they changed the Church's dedication to Saint Faith (Ancient French - Foye), and later, into St Mary.
All that remains of Foy's first Church are a few stones in the North doorway and the broken font and stoup in the Churchyard. The present Church's origins stand in the early 13th Century, during the reign of Henry III, when the Nave and Chancel were built.
Unusually, the Church is aligned from north-east to south-west probably due to the topography and the course of the river to which it stands parallel.
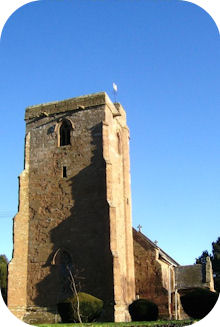 Figure 2: Foy bell tower
|
In the 14th Century modifications were made to the south wall of the Nave, the doorways and many of the windows. The only exceptions to this being the Chancel arch, the north doorway and the eastern-most lancet window in the north wall of the Chancel, which remain largely untouched from the 13th Century. As part of the 14th Century modifications, the west bell
tower and the south porch were added, along with the unusual decagonal font on moulded
base. It is rumoured that the stone used for these additions came from the mysterious Eaton Tregoes Castle. Very few records of the castle exist, with its exact structure and location still being a subject of current debate. In 2003, archaeologist Dr John Samuels mused on the subject in an edition of "The History Detectives" (Carlton Productions) televised on the 31st August. The tower houses 6 bells and a sanctus. The sanctus was cast in the mid 17th Century by John Finch of Hereford. William Evans of Chepstow cast all the other bells in 1738 with the exception of the tenor that was cast in 1765. The treble was later recast in London in 1882. A spiral stone staircase of some 77 steps climbs the tower passing the tower room and belfry to the roof. |
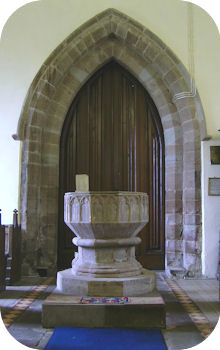 Figure 3: St. Mary's font
|
A recent inspection of the bell tower roof indicated that the Church may once have had an octagonal spire. If this was the case, presumably the spire being of timber structure would have at some stage perished beyond repair. On the external face of the East wall of the bell tower is an old string-course, marking the line of the former and steeper roof to the Nave. The roof presently covering the Chancel and Nave is of Welsh slates whilst the internal timbers are of dark oak resting upon a bold timber battlemented cornice. The font is most unusual, since not only is it's decagonal form unique within the county, but it also has the largest bowl in the shire. |
Outside, on the arch of the northwest window, is the head of a Bishop. He could be Saint Thomas Cantilupe and the lady to the right, his sister Juliana, wife of Sir Robert II de Tregoz, of the vanished castle in East Foy. Sir Robert was killed at Evesham in August 1265, fighting for constitutional reform with Simon de Montfort - his lands and revenues therefore forfeit to the Crown.
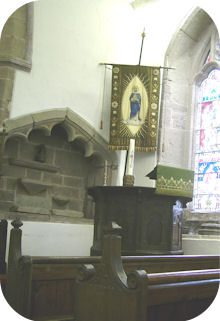 Figure 4: St. Mary's pulpit
|
Behind the pulpit is an altar-tomb almost certainly that of Sir Hugh
Waterton, once Chamberlain to the last Duke of Lancaster, Earl of
Derby and Hereford, who in 1399 usurped the throne as Henry IV. The
altar has a cusp canopy and a little piscina, or drain, for the
mass-priest's use, on the sill. |
There are many fine examples of stained glass, in particular that in
the south east Chancel window.
Excellent examples of 17th Century woodwork are also present in the pulpit, screen, communion rail and choir stalls. The finely carved timber rood screen divides the Chancel from the
Nave. These are now rarely met with, and here is one almost perfect,
although there is evidence to suggest that it has been reduced in size and moved from a position further down the Nave. It carries an enriched cornice and exhibits a well-executed carving of the Pashcal Lamb with cross on the altar side.
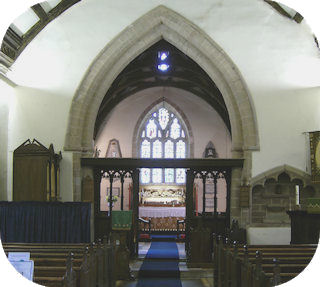
Figure 5: View to Chancel showing the superbly crafted Rood screen
Restoration works were carried out in 1852 and again in 1863. As part of this, the chamfered jambs to the windows in the north of the Nave were rebuilt. Records indicate that the 1863 works were carried out at a cost of £320 and at the same time, the current pews and organ were installed in the Nave.
The Abrahall Family
In the early 15th Century the Abrahall family appear as lords of the manor, their principal residence being at Ingestone, located at the tip of the Welsh Foy peninsula.
Nine members of that family notably held the benefice successively
(with only two interruptions) from 1642 until 1937, under the names
of Abrahall, Jones, Aubrey and Wilton.
John Abrahall was the greatest lay benefactor of the village. He
endowed three almshouses across the river, and the finely proportioned
Jacobean pulpit dates from his time. He also left money to rebuild the
East wall, putting in it stained glass deliberately copied from Sellack's East window
- a bequest delayed for 35 years by defaulting executors. His initials and the date 1673 are on the East gable.
A finely modelled carving of the Abrahall heraldic "urchin"(or hedgehog) can be found in the Church - why not challenge yourself to find it on your next visit!
The urchin also appears on many of their
memorials as does the family motto 'j'ay guardé la foy' in ancient
French or 'I have kept the faith'.
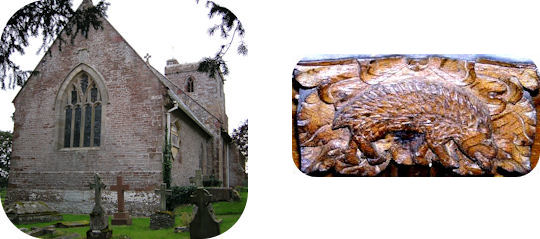
Figure 6: East gable end window and the Abrahall urchin.
The walls and floors of the Chancel are filled with memorial tablets to the Abrahalls, the most notable of which is by the renowned Esau Osborn of Bristol commemorating John Abrahall.
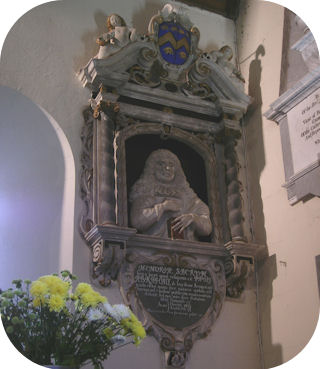
Figure 7: One of the Abrahall memorial tablets.
Foy's parish registers commence with the year 1570. If you would like to find out more about searching our registers, then please click here.
Benefices - past and present
The parish although historically linked with Sellack is now in the independent benefice of 'Brampton' along with Bridstow, Peterstow, How Caple and Sollershope. The name of the benefice was chosen since it was seen as a fitting tribute to Brampton Abbotts Church which was unfortunately forced to close due to a lack of funding in 2008.